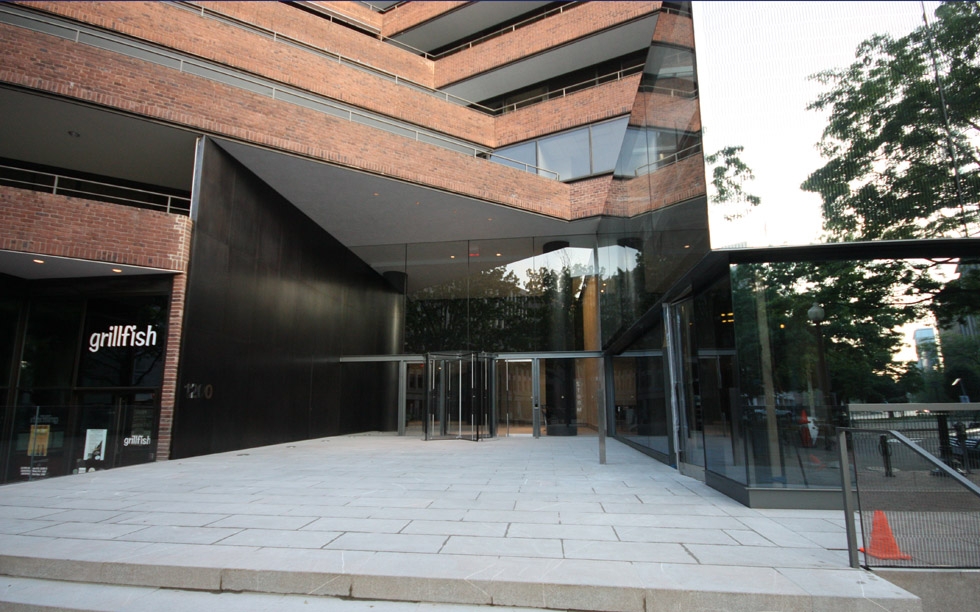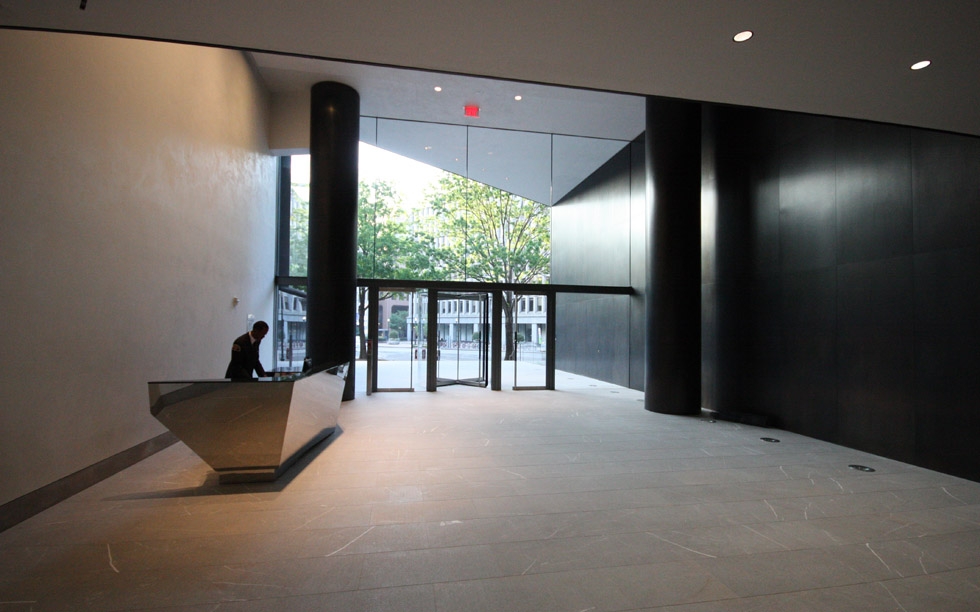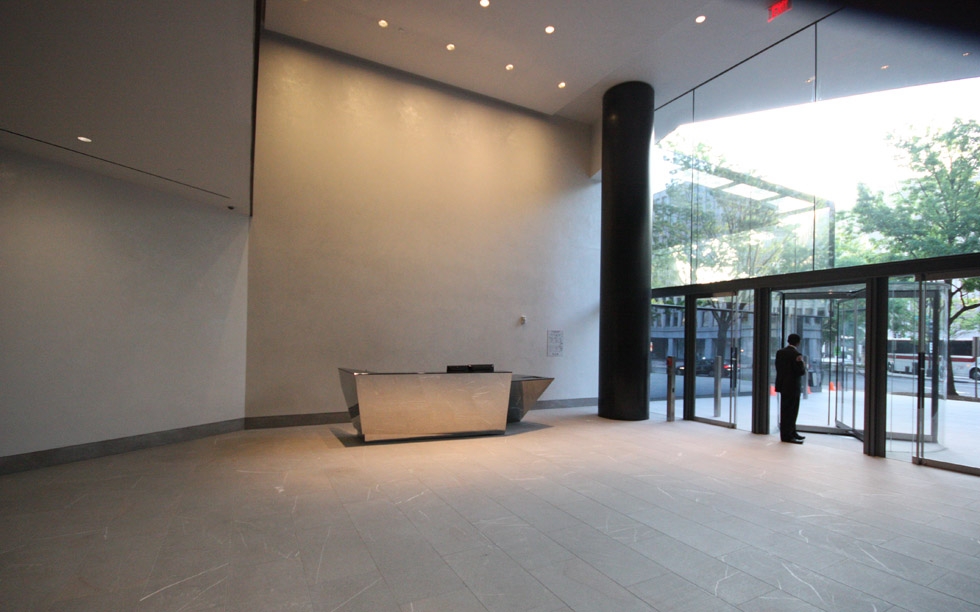Washington, DC
Project Details
Client:
AION Partners
Design Team:
Janson Goldstein
George Gordon Architects
Project Type:
Office
Size:
41,000 SF
Description
Our scope of work included preconstruction and general contracting services for the extensive façade and complete lobby renovation project, which also included a 8,000 SF building expansion. We worked closely with the construction manager, design team, and building owner to define the scope, refine the material selections, and identify cost efficiencies that would facilitate a phased approach to modernizing this 5-story brick and glass building. Phasing was required to minimize disruption to current tenants and to expedite the construction process so that new tenants may occupy according to their respective leases. All work on this project was required to adhere to specific site constraints including allowable noise levels as well as clear and safe pedestrian access on the sidewalks adjacent to and entering the building.
The extensive lobby renovation required relocation of the fire alarm control room, as well as renovation and reconfiguration of the adjacent Grill Fish restaurant. In order to take advantage of the slower winter season, Grill Fish was renovated in two shifts during the month of January. Careful scheduling was necessary to ensure many custom and specialty materials were available in the tight time constraints.




