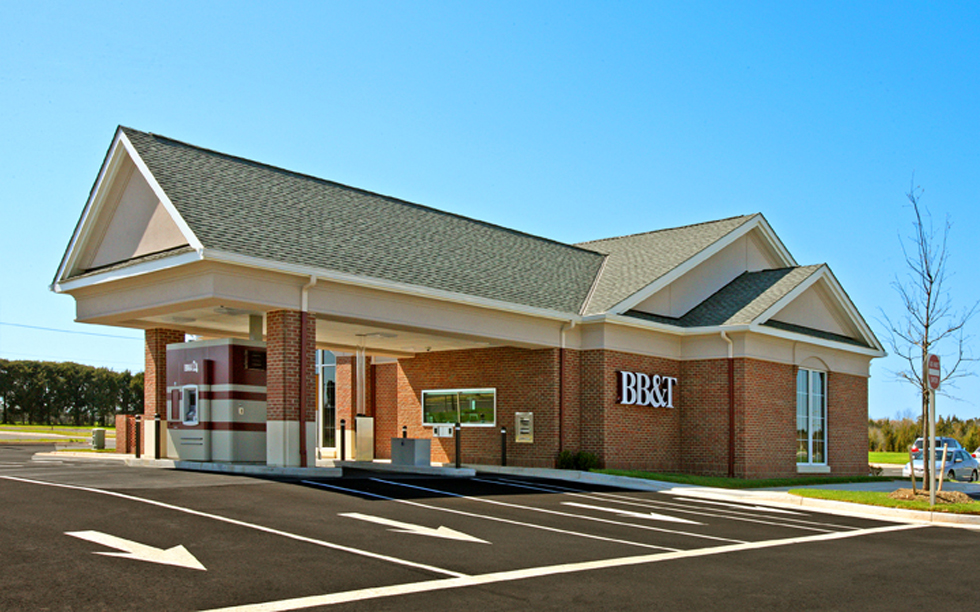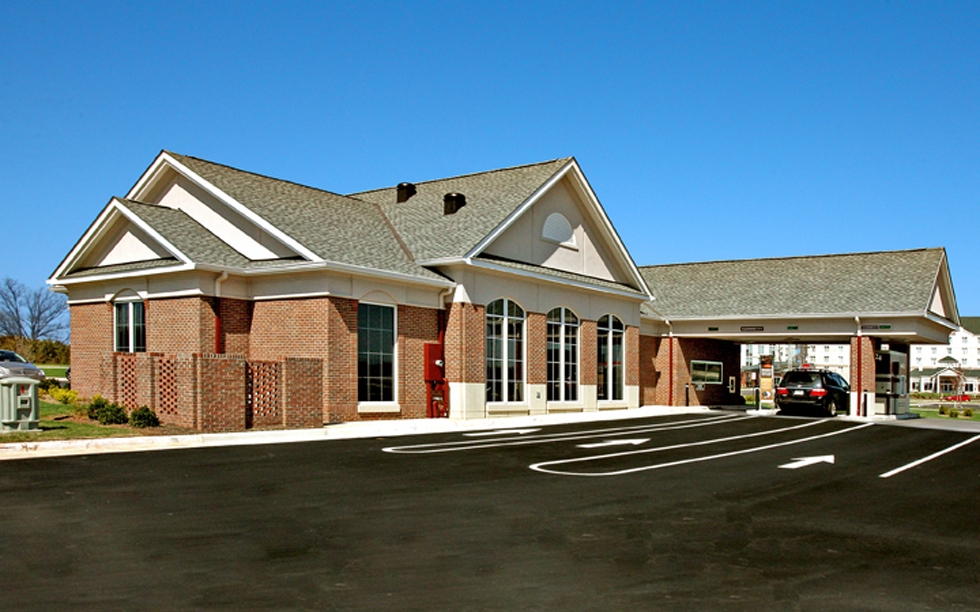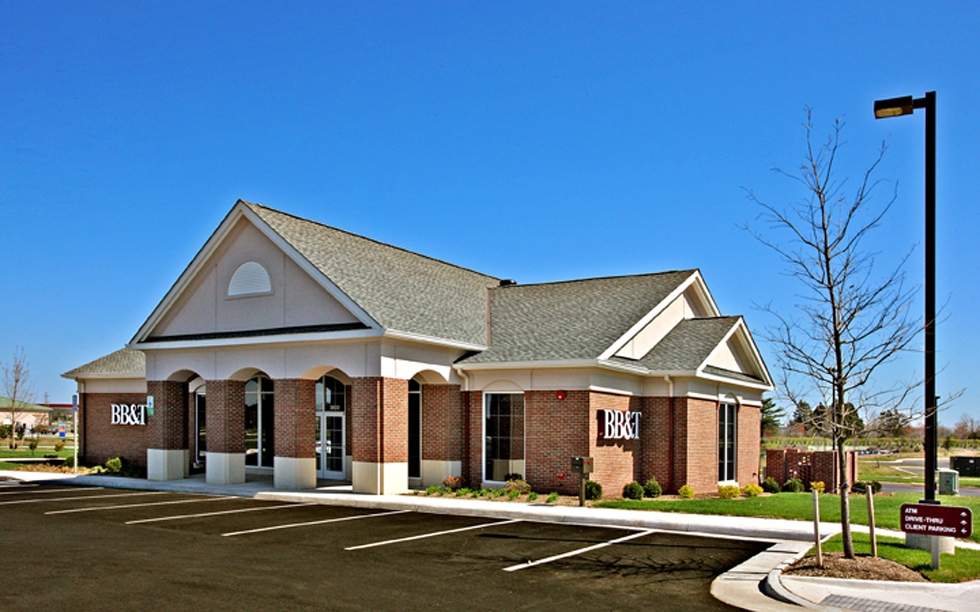Ashburn, VA
Project Details
Client:
BB&T Bank
Design Team:
Lambert Architecture
Project Type:
Retail
Size:
4,000 SF
Description
Our team was selected via competitive bid to complete this new 4,000 SF bank including drive thru and ATM located at Dulles Parkway Center. The building features energy management controls for electrical, mechanical, and irrigation requirements. During construction, our team discovered that utility connections for electric, gas and telephone service were located nearly two miles away. Infrastructure improvements were not yet completed by the developer, as the bank was the first development initiative at the site. Extensive coordination was necessary with the developer, owner, utility companies and vendors to ensure timely service connections. In order to meet the targeted opening date, we obtained a special use permit to allow propane tanks on site while awaiting installation of gas lines.




