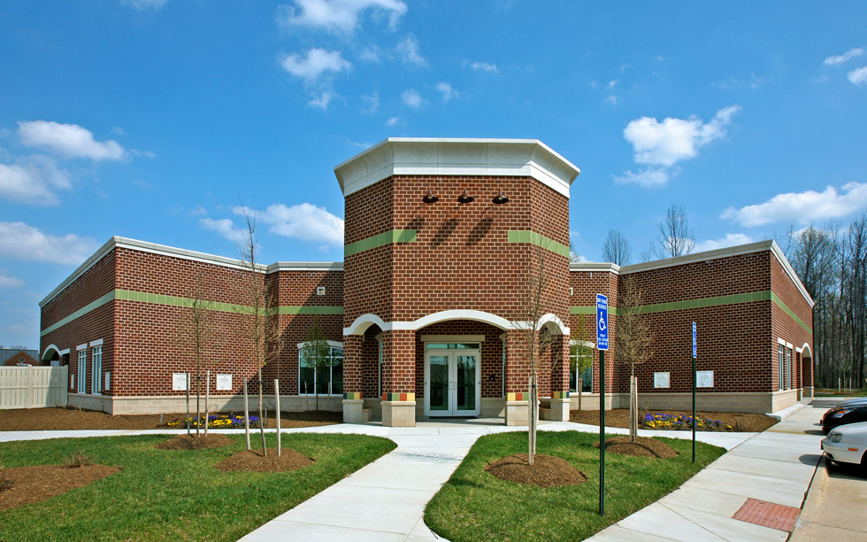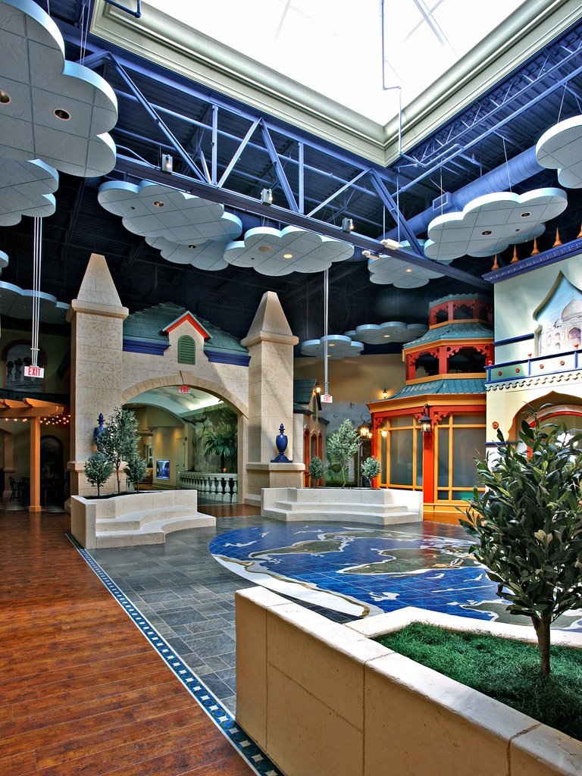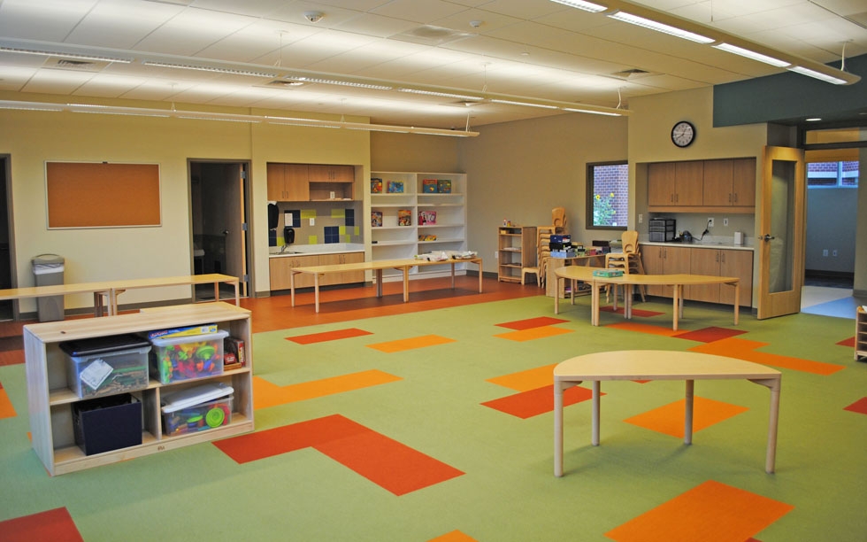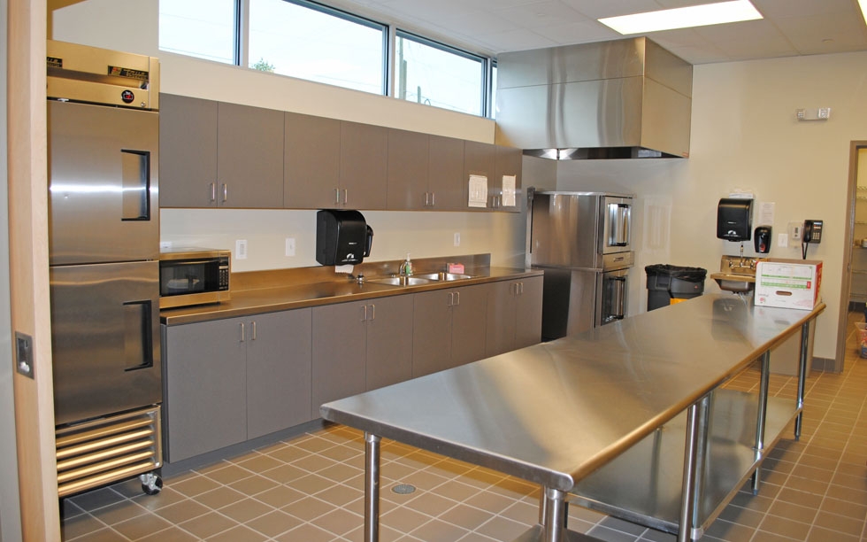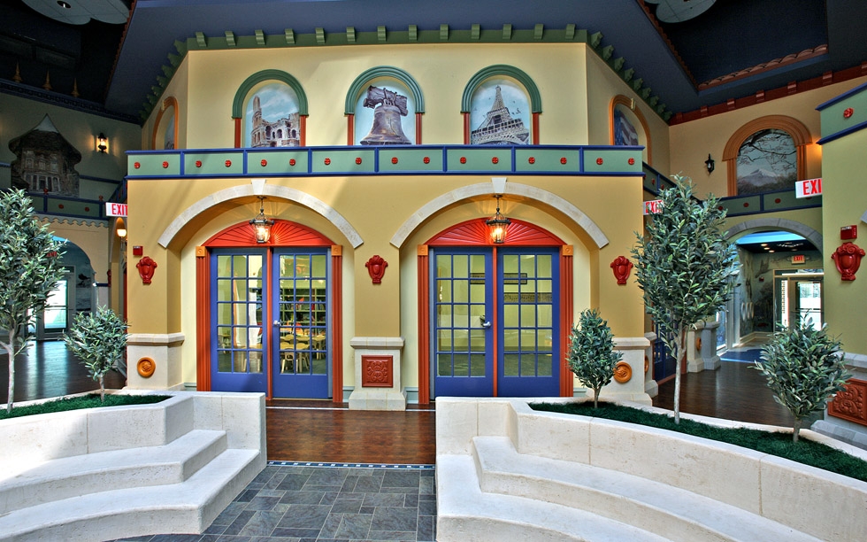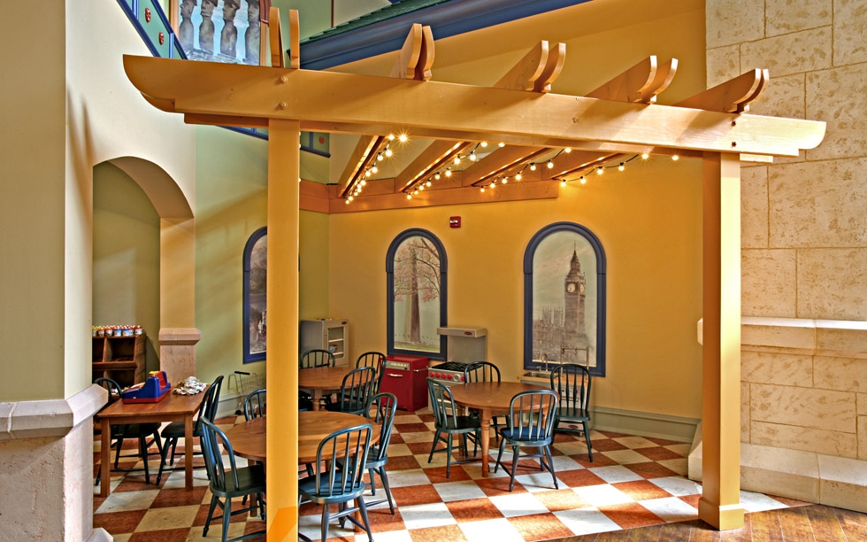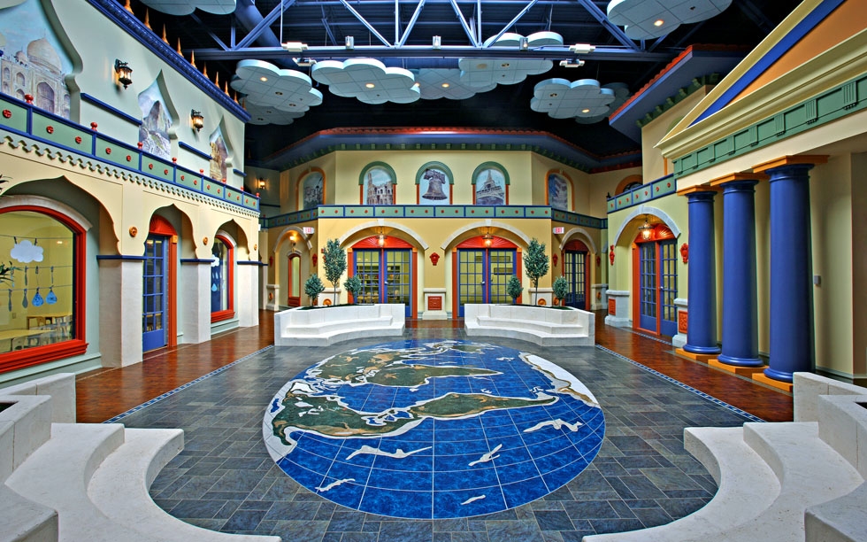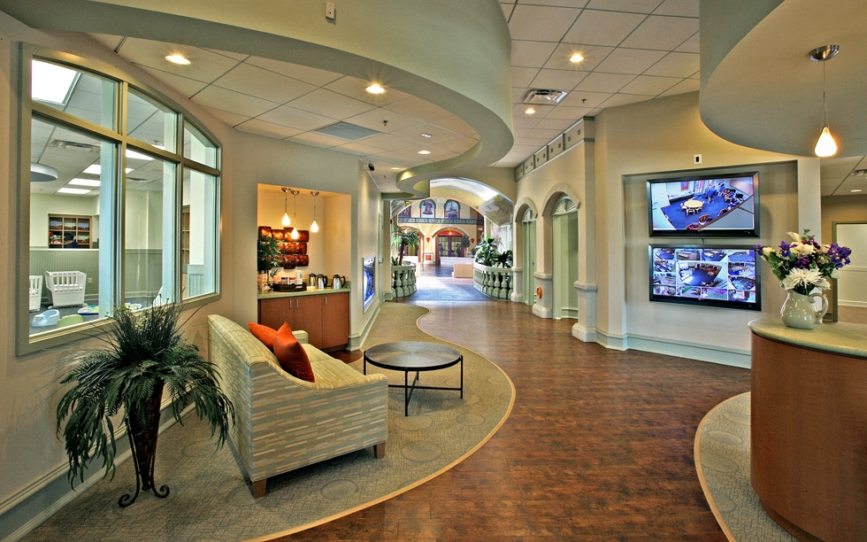BeanTree Learning Center – Multiple Locations
- Home
- Portfolio
- Private Education
- BeanTree Learning Center – Multiple Locations
Chantilly, VA
Project Details
Client:
BeanTree Learning Centers
Design Team:
Randall Paulson Architects
Project Type:
Private Education
Size:
21,200 SF
Description
This 21,200 SF early learning facility features nine curriculum rooms including library, music, art, physical education, and technology classrooms, to accommodate over 200 children. The center of the school is a themed and interactive “Global Courtyard” that communicates whimsical and lively global experiences featuring varying international architectural styles defined by detailed millwork. The interior windows feature hand-painted murals reflecting world famous landmarks and other vignettes unique to a particular country. The colors and textures utilized in the interior enhance the international theme pertinent to BeanTree’s overall design. The exterior scope of work included a water park and playground area with custom, contemporary and age appropriate equipment, as well as kid friendly mulch, sandboxes, a tricycle track and a vegetable garden.


