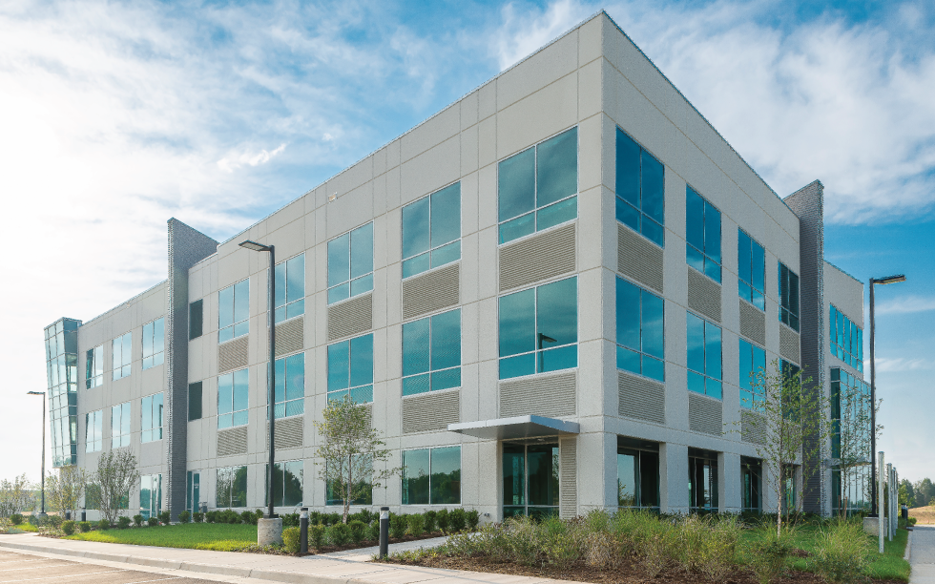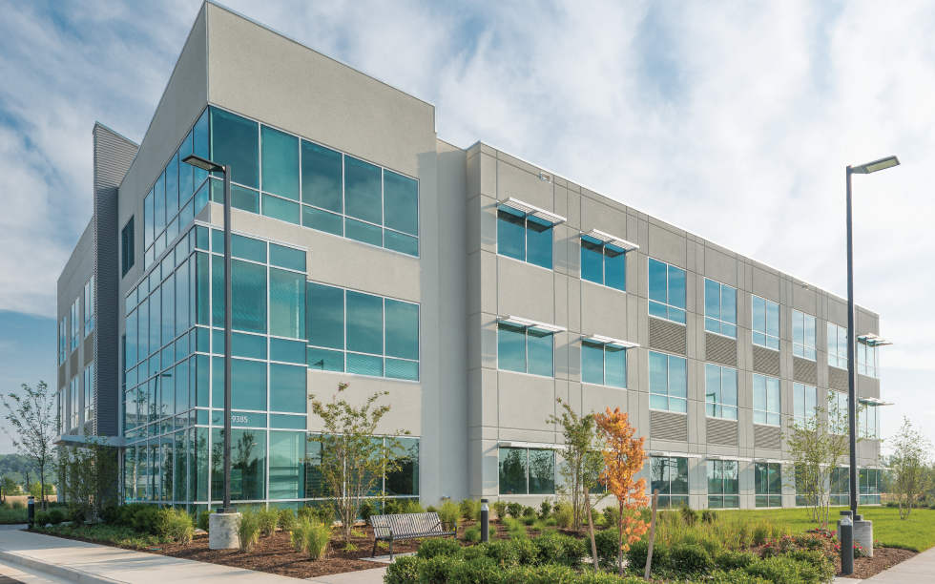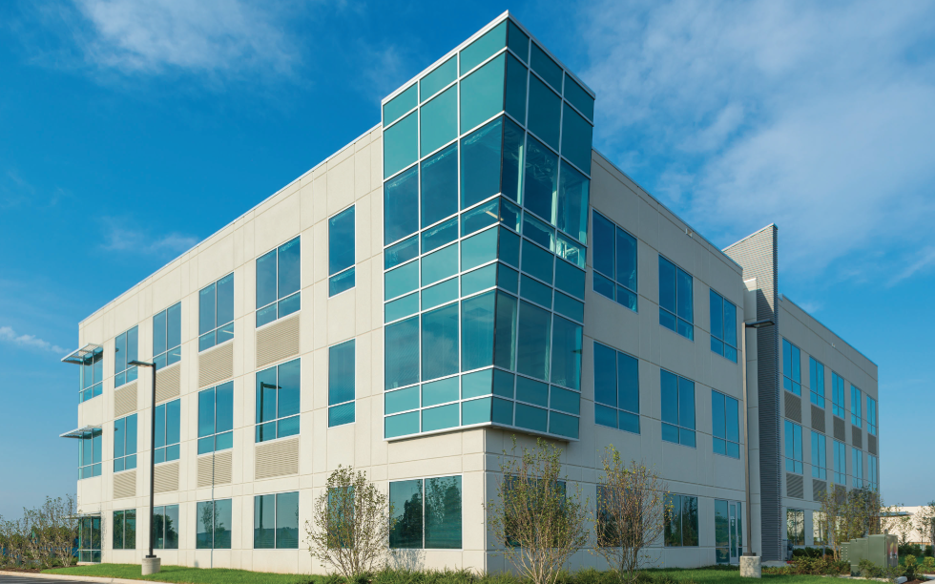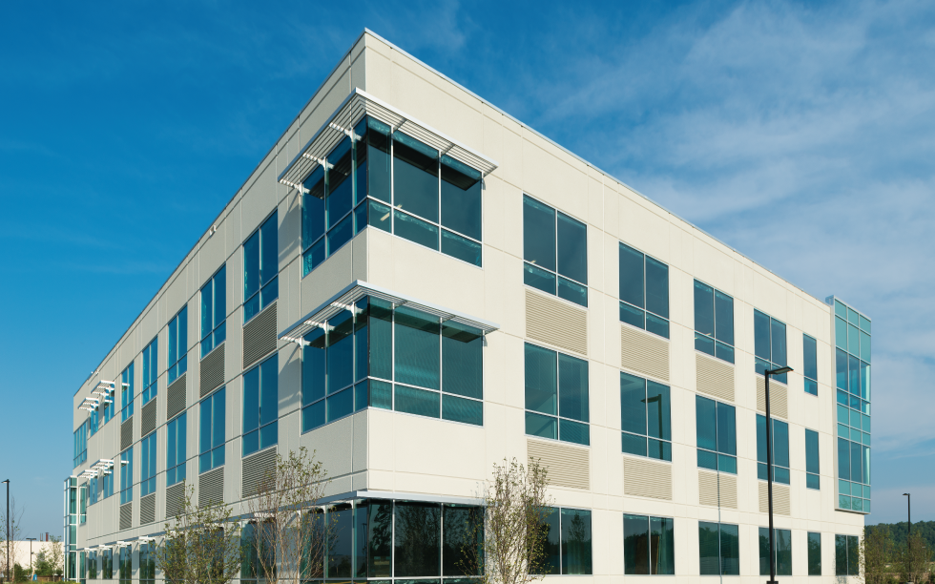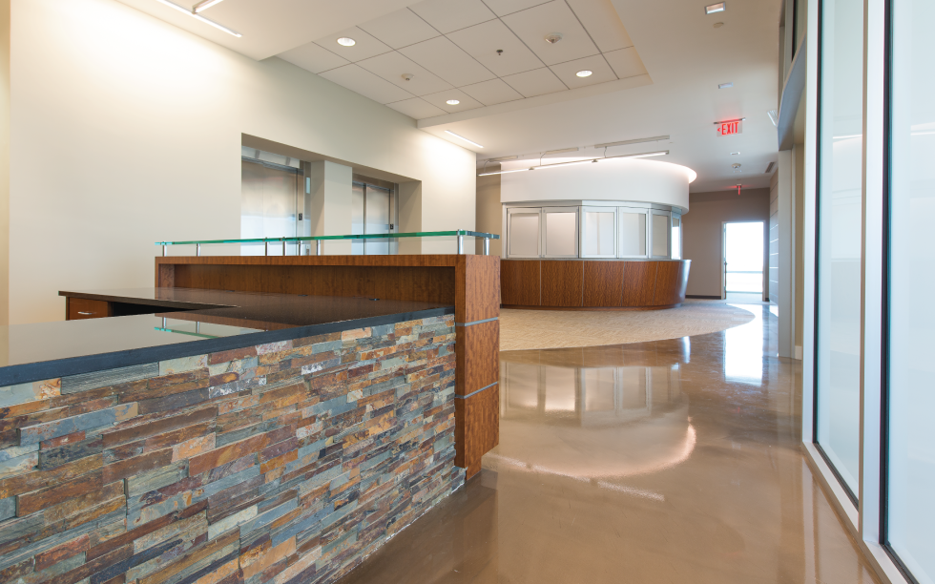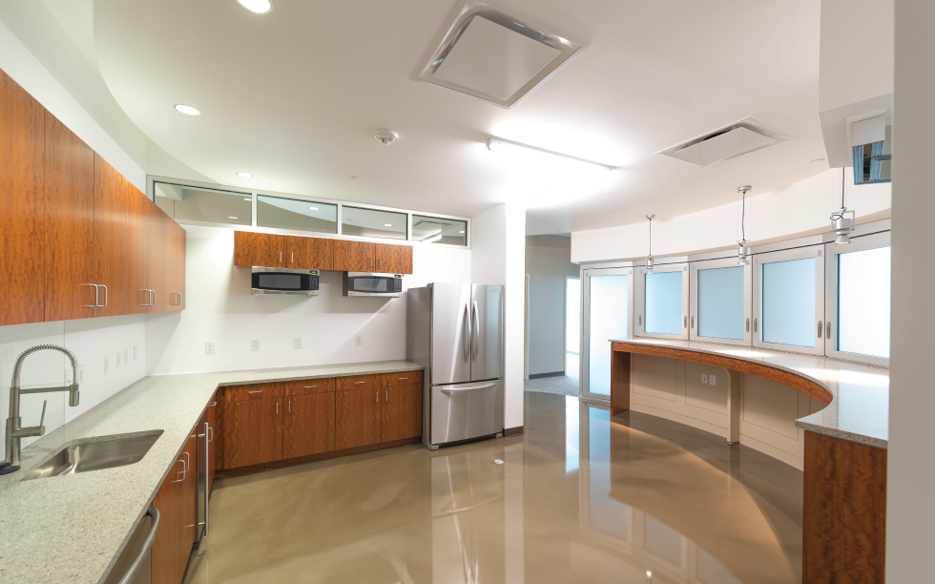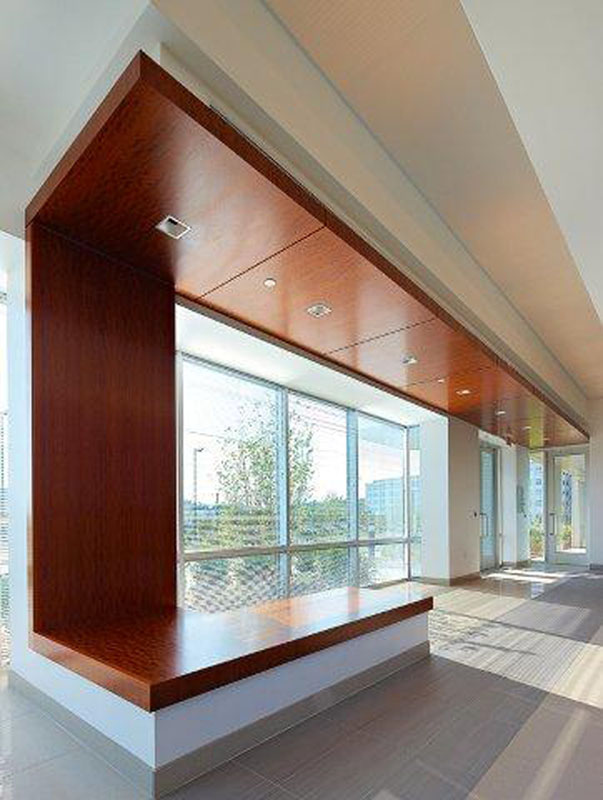Manassas, VA
Project Details
Client:
RANDAL, LLC
Design Team:
Powers Brown Architecture
Rinker Design Associates, P.C.
Morabito Consultants, Inc.
Hurst & Associates
Project Type:
Office
Size:
44,564 SF & 20,000 SF
Award:
Associated Builders and Contractors 2013 Excellence in Construction
Description
The Owner chose to negotiate with our team to complete this award-winning, design assist three-story, Class A office building in Manassas, VA. This 44,564 SF, contemporary tilt-up structure features a suspended, multi-floor curtain wall which provides an abundance of natural light to the lobby and offices. Exterior mounted sunshade awnings and vertically cast corrugated metal panels add interesting and unique design elements to the façade.
Rinker Designs Associates also chose our team to complete their 20,000 SF corporate headquarters space within the building. The new space offers an efficient open floor layout with high-end finishes including custom Makore’ millwork, dry-stacked stone at the reception area and durable high-traffic clear epoxy floor coating throughout the space. A unique moveable circular glass wall was incorporated into the design of the kitchen that allows the space to be opened to the entrance area of the office for hosting events and entertaining clients. General work space areas feature exposed ceilings and low partitions with 2 feet of frosted glass at the top that allow for a measure of privacy while maintaining an open, collaborative work environment.


