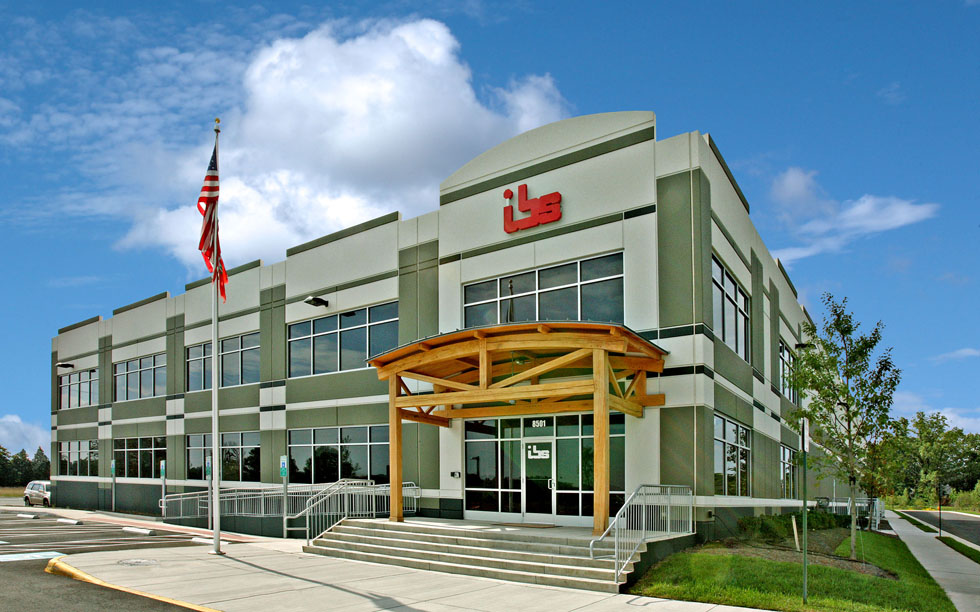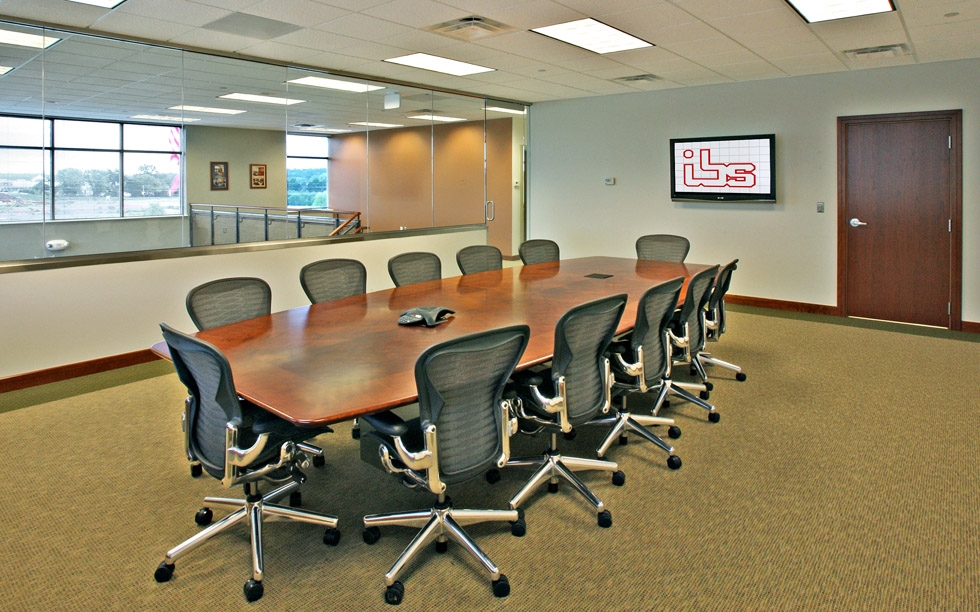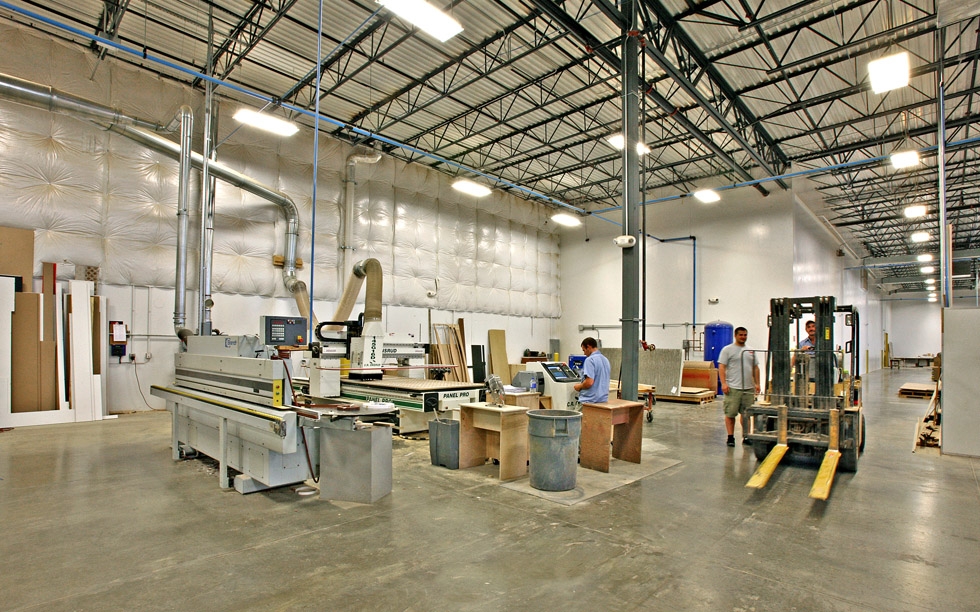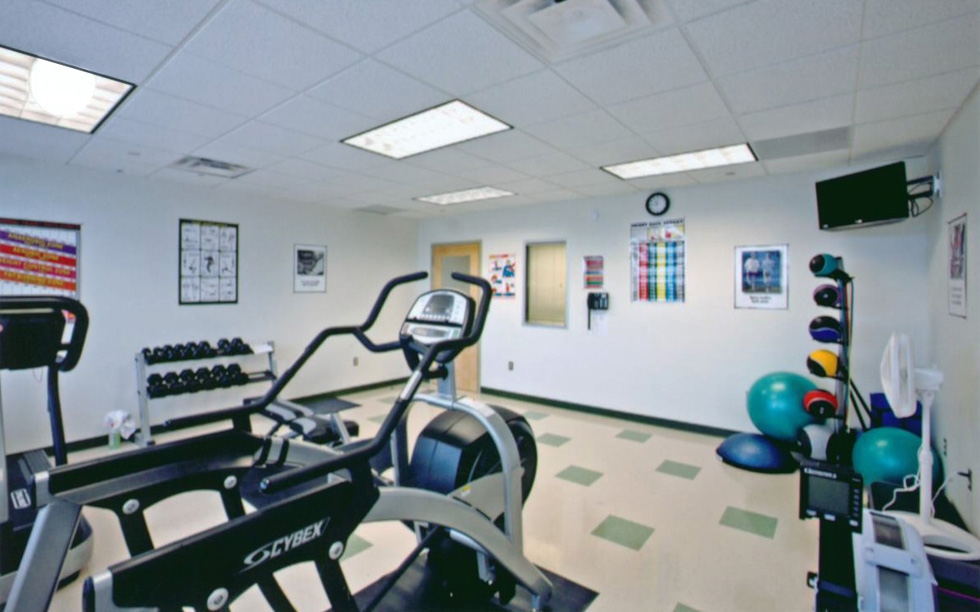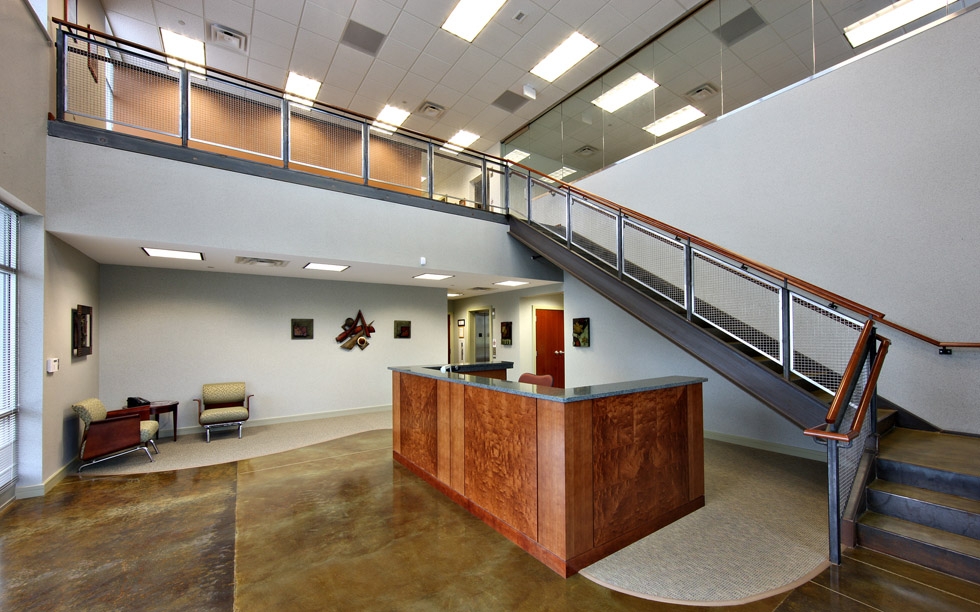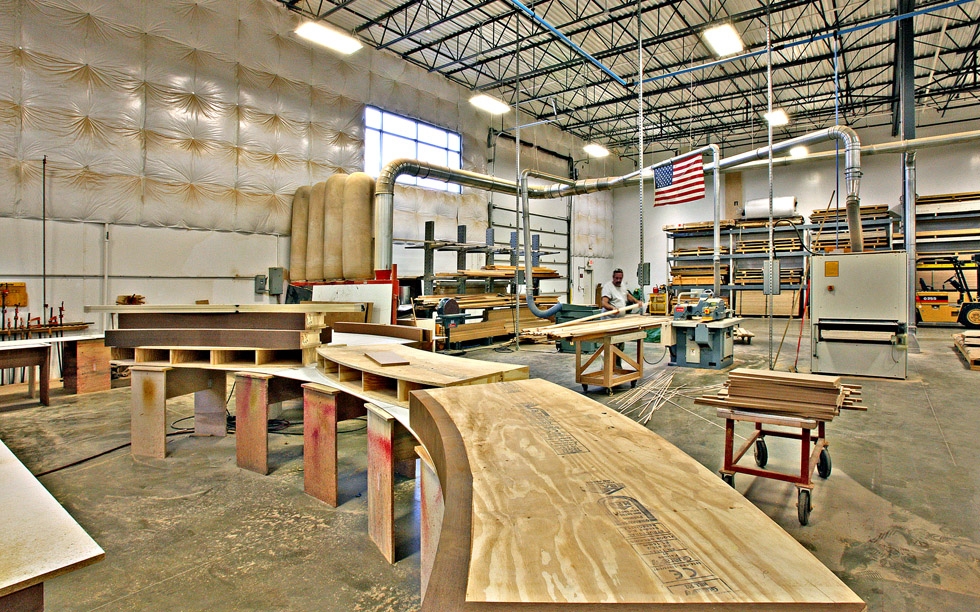Firestone Park Center – Interior Building Systems Corporation (IBS)
- Home
- Portfolio
- Industrial
- Firestone Park Center – Interior Building Systems Corporation (IBS)
Manassas, VA
Project Details
Client:
3DF Associates, LLC/Interior Building Systems Corporation
Design Team:
Architecture, Inc.
Bowman Consulting Group
Bansal & Associates
Granzow Structural Engineers
Project Type:
Industrial
Size:
40,900 SF
Award:
Associated Builders and Contractors Award of Excellence – Best Industrial Facility
Description
This 40,900 SF tilt-up building is the first of four planned industrial buildings in Firestone Park Center. The 12-acre site required rezoning from agricultural to industrial use. At project onset, the developer initiated speculative development of this first warehouse building which was fully leased during design and permitting, to Interior Building Systems Corporation (IBS), a custom architectural millwork provider. IBS added a mezzanine and a manufacturing/production area as well as office, conference, and gym facilities.
Building through the winter months, our team was able to deliver the project one month ahead of the anticipated completion date to an extremely satisfied client.


