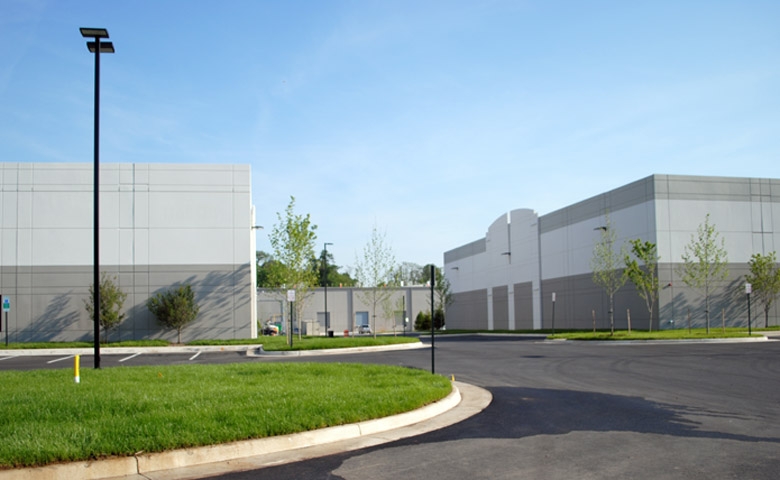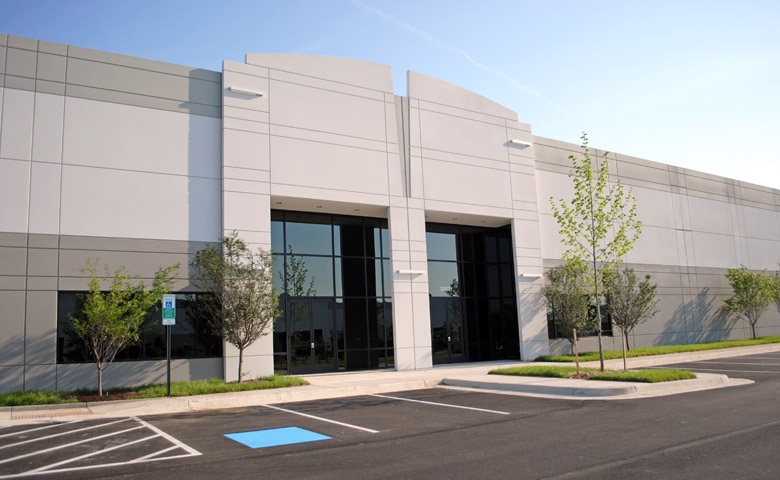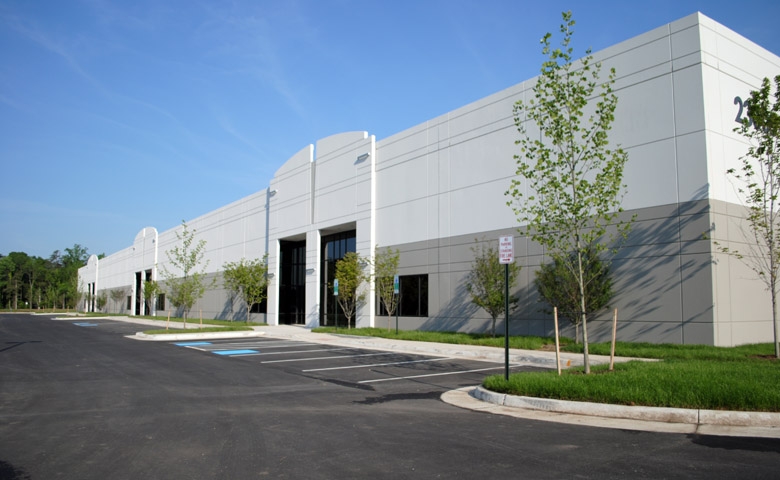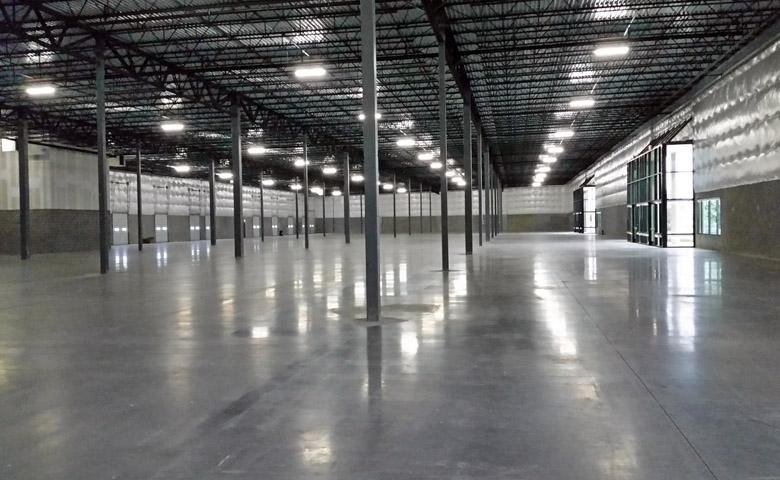Northwoods Phase II
- Home
- Portfolio
- Industrial
- Northwoods Phase II
Sterling, VA
Project Details
Client:
Northwoods Phase II, LLC
Design Team:
Morgan Gick McBeath & Associates
Project Type:
Industrial
Size:
412,000 SF
Description
The R.W. Murray Co. team was selected to complete the site work and building construction for this 60-acre project comprised of four warehouse/industrial tilt-up buildings totaling 412,000 square feet. Each building has 24-foot clear heights and numerous dock/bay doors. The project has a total of 650 parking spaces. All four buildings were originally designed as speculative space, but during construction a full-building lease was signed, causing a significant acceleration to the schedule so that we could deliver the specific 150,000 SF building to the client for build-out (different general contractor, pre-selected by the tenant). This was an extremely challenging project due to the extensive subsurface rock conditions covering the entire site. The project is located within an existing business park adjacent to Washington Dulles International Airport. Our team had to be exceptionally vigilant while blasting to reduce the disturbance to the other in-operation businesses surrounding the site. The project incurred significant costs for blasting the rock, but we were then able to utilize the blasted rock to make stone fill for utilities, paving, and building subgrade. Due to our success with the construction of Northwoods II, we were selected to continue with the third phase of the Northwoods Industrial Park, Northwoods III.


.jpg)



