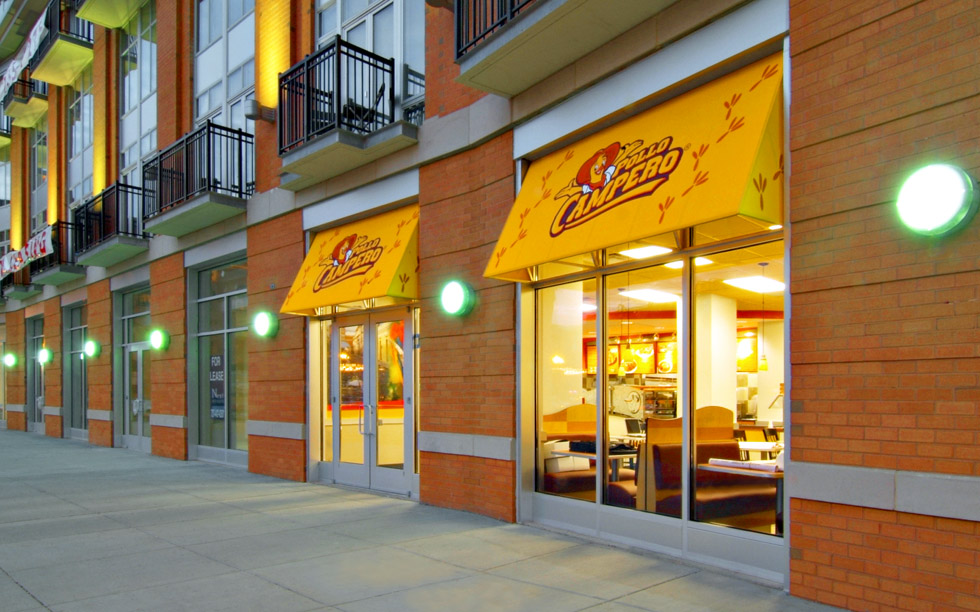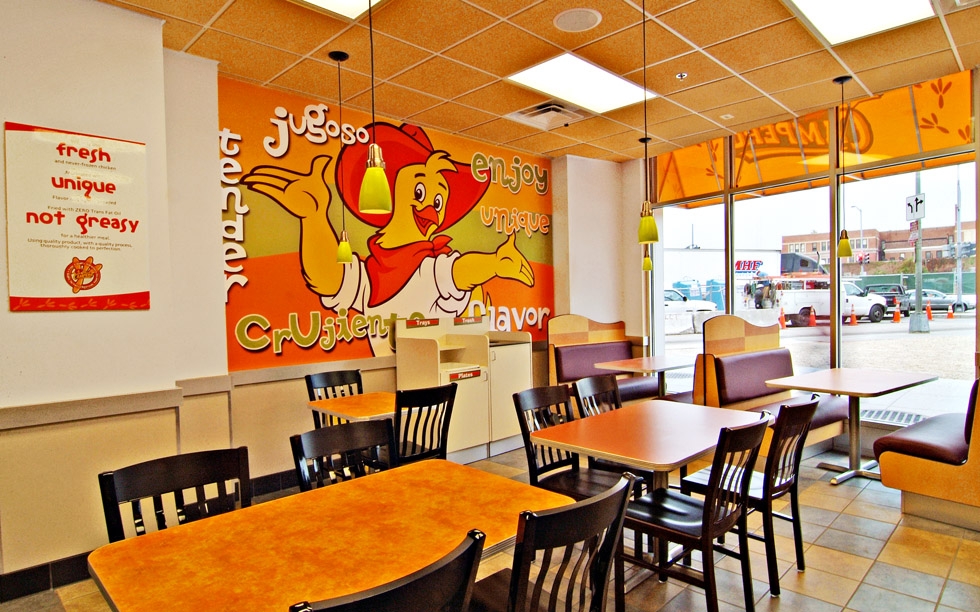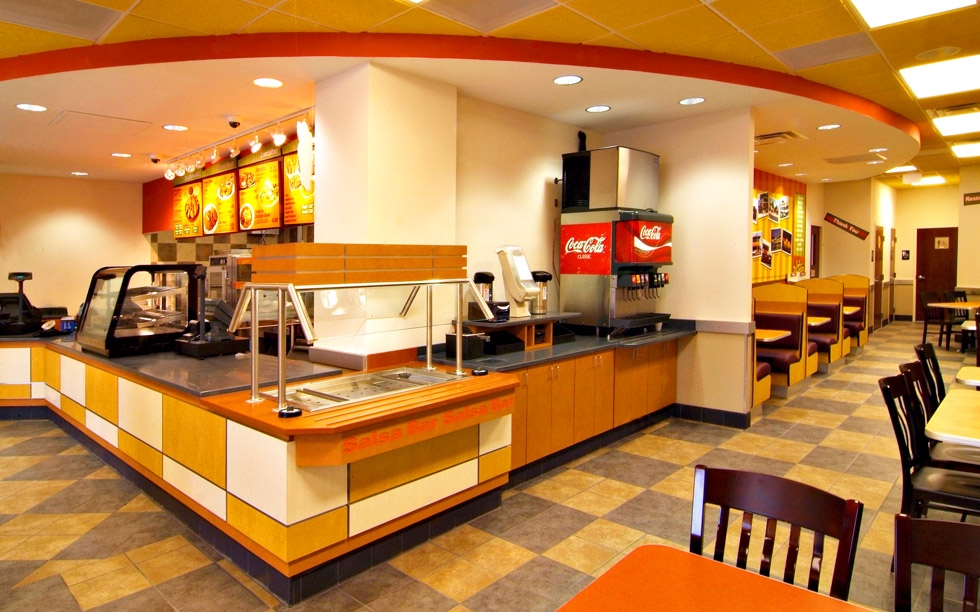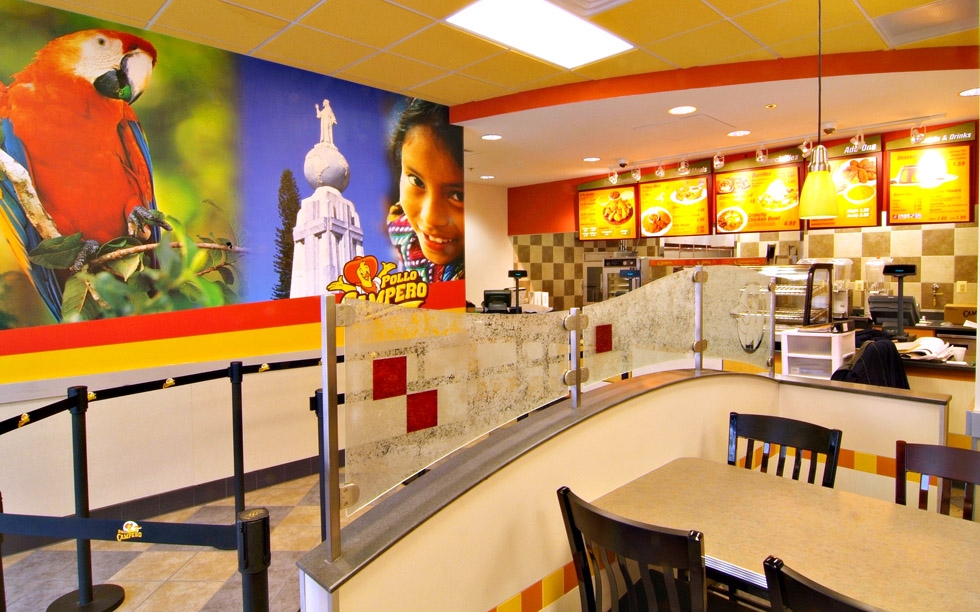Pollo Campero
- Home
- Portfolio
- Restaurant
- Pollo Campero
Washington, DC
Project Details
Client:
American Pollo
Design Team:
Focus: Architecture + Design
Project Type:
Restaurant
Size:
3,500 SF
Description
Due to our success on a previous Pollo Campero project, American Pollo selected R.W. Murray Co. to complete this challenging 10-week project located in Washington D.C. In order to meet the accelerated schedule goals, while working in the challenging environment of Washington, D.C. with its strict restaurant codes, we utilized a third party inspection service to expedite the permitting process. The complexity of this restaurant was the extremely narrow floor plan and the existing mechanical and plumbing systems layout, which forced us to redesign some sections of the build-out to ensure that all of the kitchen requirements were met, while still being able to maximize the seating capacity of the space. Architectural details are highlighted throughout this prototype Pollo Campero location, including quarry tile flooring, large mural wall coverings, bulkheads, and ceramic tile finishes on the backsplash of the service counter.
Subsequently, we were selected to complete four additional Pollo Campero locations throughout the Washington D.C. Metropolitan area.



.jpg)


