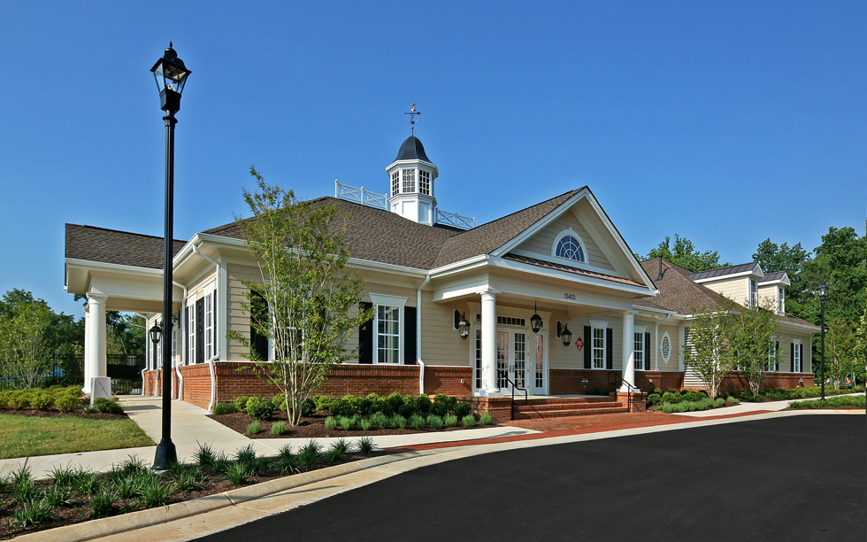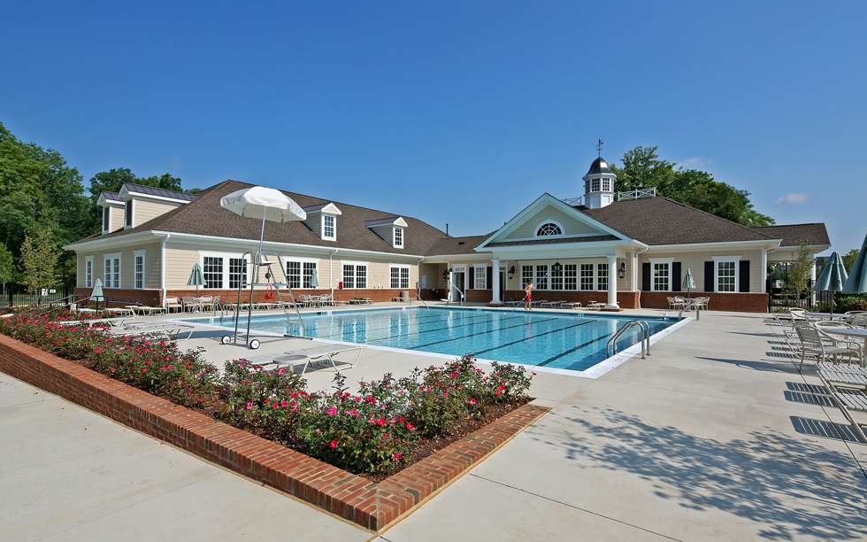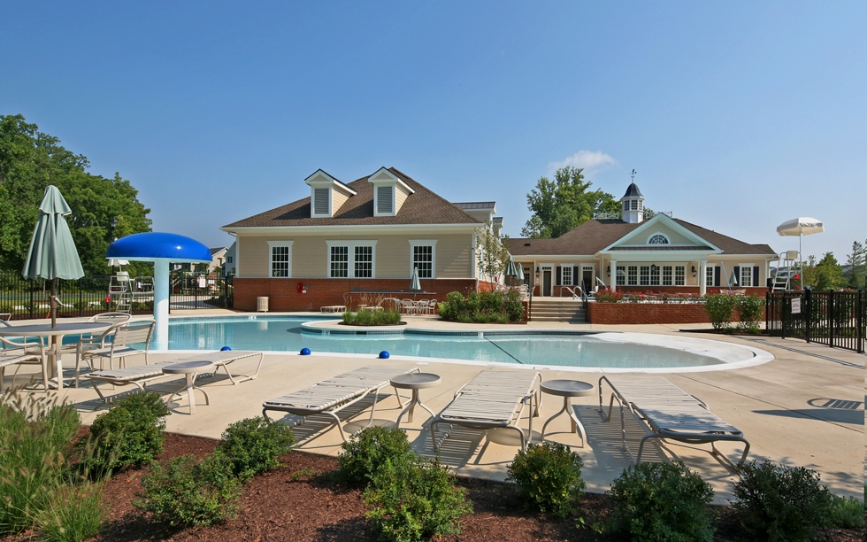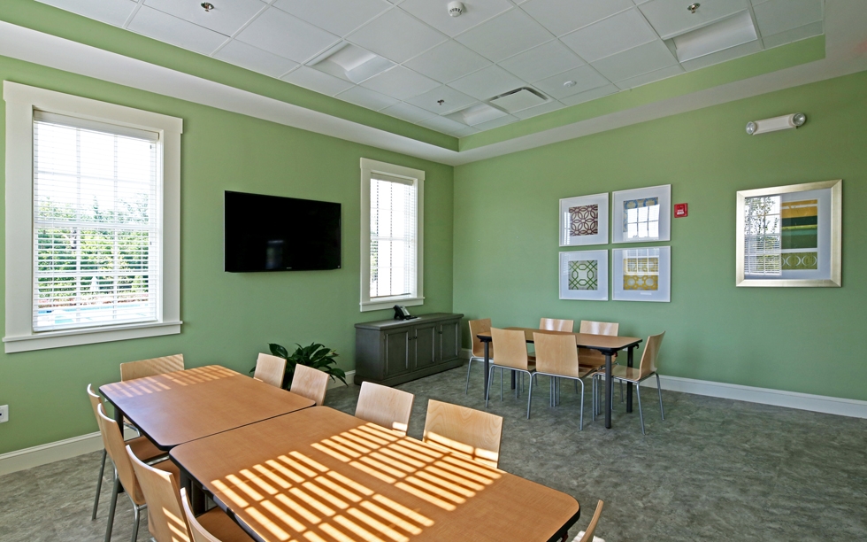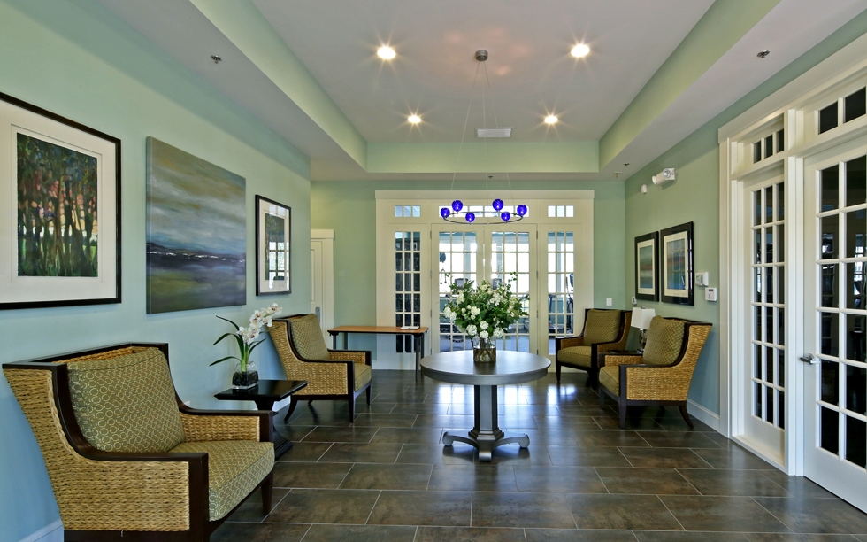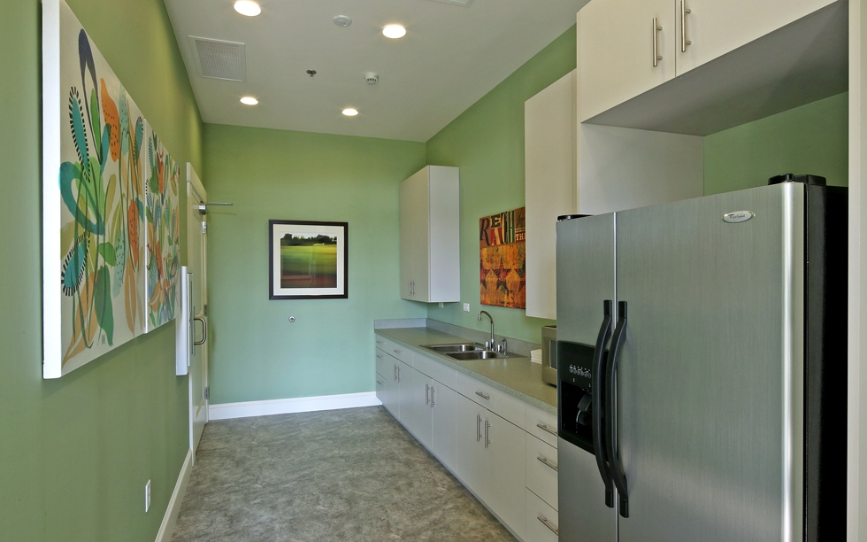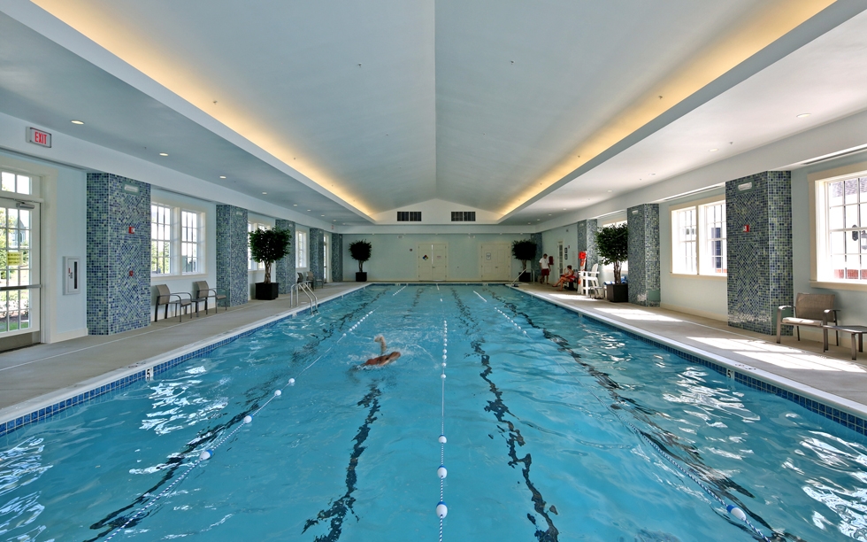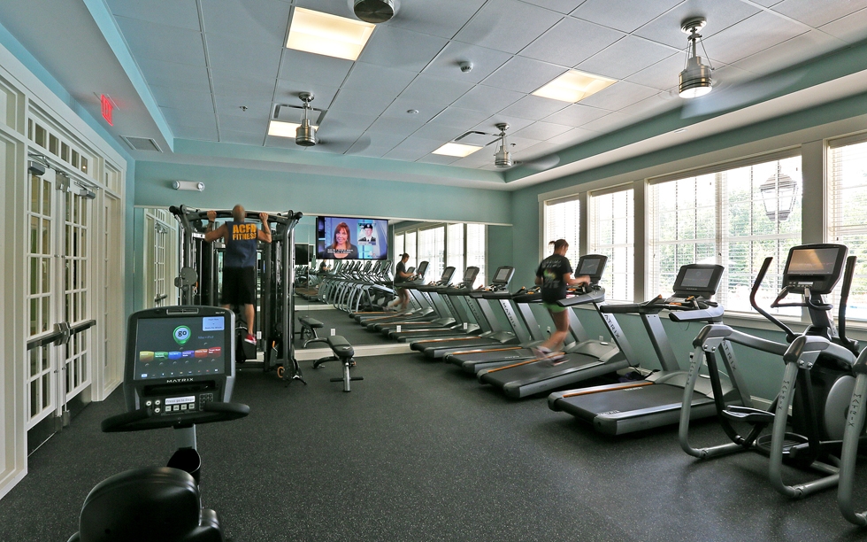The Waverly Club
- Home
- Portfolio
- Recreation & Community
- The Waverly Club
Haymarket, VA
Project Details
Client:
Cline Design Associates, PA
Design Team:
Toll Brothers, Inc.
Project Type:
Recreation & Community
Size:
9,700 SF
Description
Based on our prior success, Toll Brothers, Inc. chose our team to complete a single-story 9,700 SF clubhouse/recreational center in Haymarket, Virginia. Serving the expanding residential community, the Waverly Club features a multi-purpose room, meeting room, fitness center, and kitchen. Project amenities also include three outdoor pools, an indoor pool, two tennis courts, volleyball court, a tot-lot and several walking paths with lush landscaping.


